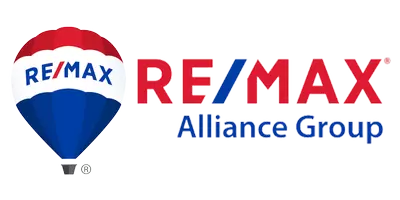GALLERY
PROPERTY DETAIL
Key Details
Sold Price $555,0003.5%
Property Type Single Family Home
Sub Type Single Family Residence
Listing Status Sold
Purchase Type For Sale
Square Footage 2, 105 sqft
Price per Sqft $263
Subdivision Lehi Crossing Phases 4-5
MLS Listing ID 6907953
Sold Date 10/29/25
Style Santa Barbara/Tuscan
Bedrooms 4
HOA Fees $113/mo
HOA Y/N Yes
Year Built 2013
Annual Tax Amount $2,357
Tax Year 2024
Lot Size 5,052 Sqft
Acres 0.12
Property Sub-Type Single Family Residence
Source Arizona Regional Multiple Listing Service (ARMLS)
Location
State AZ
County Maricopa
Community Lehi Crossing Phases 4-5
Area Maricopa
Direction Head south on N Val Vista Dr toward E Thomas Rd, Turn right on E Thomas Rdi Turn left onto N Loma Vista Turn left onto E Rochelle St Turn Right onto Helms
Rooms
Master Bedroom Upstairs
Den/Bedroom Plus 4
Separate Den/Office N
Building
Lot Description Sprinklers In Rear, Sprinklers In Front, Corner Lot, Desert Back, Desert Front, Synthetic Grass Back, Auto Timer H2O Front, Auto Timer H2O Back
Story 2
Builder Name WILLIAM LYON HOMES
Sewer Public Sewer
Water City Water
Architectural Style Santa Barbara/Tuscan
New Construction No
Interior
Interior Features High Speed Internet, Granite Counters, Double Vanity, Upstairs, Eat-in Kitchen, Breakfast Bar, 9+ Flat Ceilings, Kitchen Island, Pantry, 3/4 Bath Master Bdrm
Heating Electric
Cooling Central Air, Ceiling Fan(s)
Flooring Carpet, Tile
Fireplace No
Window Features Dual Pane
SPA None
Exterior
Parking Features Garage Door Opener, Direct Access, Attch'd Gar Cabinets
Garage Spaces 2.0
Garage Description 2.0
Fence Block
Community Features Gated, Playground, Biking/Walking Path
Utilities Available SRP
Roof Type Tile
Porch Covered Patio(s), Patio
Total Parking Spaces 2
Private Pool Yes
Schools
Elementary Schools Ishikawa Elementary School
Middle Schools Stapley Junior High School
High Schools Mountain View High School
School District Mesa Unified District
Others
HOA Name Lehi Crossin
HOA Fee Include Maintenance Grounds
Senior Community No
Tax ID 141-18-250
Ownership Fee Simple
Acceptable Financing Cash, Conventional, 1031 Exchange, FHA, VA Loan
Horse Property N
Disclosures Seller Discl Avail
Possession By Agreement
Listing Terms Cash, Conventional, 1031 Exchange, FHA, VA Loan
Financing VA
MARKET SNAPSHOT
(OCT 20, 2025 - NOV 19, 2025)
MARKET SNAPSHOT
Market Trends

CONTACT



