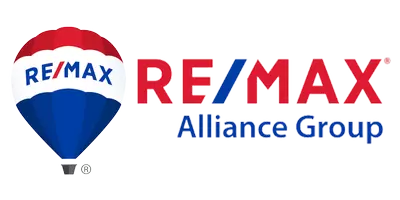For more information regarding the value of a property, please contact us for a free consultation.
Key Details
Sold Price $475,000
Property Type Single Family Home
Sub Type Single Family Residence
Listing Status Sold
Purchase Type For Sale
Square Footage 2,311 sqft
Price per Sqft $205
Subdivision Parcel 6 At Circle Cross Ranch
MLS Listing ID 6716500
Sold Date 08/22/24
Style Ranch
Bedrooms 3
HOA Fees $50/mo
HOA Y/N Yes
Year Built 2004
Annual Tax Amount $1,282
Tax Year 2023
Lot Size 7,360 Sqft
Acres 0.17
Property Sub-Type Single Family Residence
Source Arizona Regional Multiple Listing Service (ARMLS)
Property Description
Honey, stop the car! The spacious layout of this single-story home with three bedrooms and a library offers plenty of room for both relaxation and productivity. There is a large, comfortable front porch for sitting and enjoying Arizona evenings. The chef-friendly kitchen has custom tile work, an island, a gas stove, a large walk-in pantry and plenty of room for entertaining. The resort-style backyard features half a dozen large palm trees, an oversized pool, built-in gas barbecue, and covered patio which is perfect for entertaining or simply enjoying some relaxation outdoors. The oversized pool has a Baja step, water feature and in-pool table and bench which is setup for an umbrella. Plus, the extra touches like ceiling fans, shutters, and cabinets throughout the home add both comfort and convenience. And don't forget about the garage - those built-in cabinets, RV gate, side-door to the back yard and a sink make it a handy space for storage and projects. Did I mention there is no one directly behind you? This home has everything one could ask for!
Location
State AZ
County Pinal
Community Parcel 6 At Circle Cross Ranch
Direction East on Empire Rd. At stop sign, Right on Charbray Dr. Third Right onto Dexter Way. Left on Gurnsey Trail, Right on Gascon Rd. Ten houses down on the Left.
Rooms
Other Rooms Family Room
Master Bedroom Downstairs
Den/Bedroom Plus 4
Separate Den/Office Y
Interior
Interior Features High Speed Internet, Double Vanity, Master Downstairs, Eat-in Kitchen, No Interior Steps, Vaulted Ceiling(s), Kitchen Island, Pantry, 3/4 Bath Master Bdrm, Laminate Counters
Heating Natural Gas
Cooling Central Air, Ceiling Fan(s), Programmable Thmstat
Flooring Carpet, Tile
Fireplaces Type None
Fireplace No
Window Features Solar Screens,Dual Pane,Vinyl Frame
Appliance Water Purifier
SPA None
Laundry See Remarks, Wshr/Dry HookUp Only
Exterior
Exterior Feature Built-in Barbecue
Parking Features RV Gate, Garage Door Opener, Direct Access, Attch'd Gar Cabinets
Garage Spaces 2.0
Garage Description 2.0
Fence Other, Block
Pool Play Pool, Private
Community Features Tennis Court(s), Playground, Biking/Walking Path
Roof Type Tile
Accessibility Bath Raised Toilet, Bath Grab Bars
Porch Covered Patio(s), Patio
Private Pool Yes
Building
Lot Description Sprinklers In Rear, Sprinklers In Front, Gravel/Stone Front, Gravel/Stone Back, Grass Front, Auto Timer H2O Front, Auto Timer H2O Back
Story 1
Builder Name DR Horton
Sewer Sewer in & Cnctd, Public Sewer
Water Pvt Water Company
Architectural Style Ranch
Structure Type Built-in Barbecue
New Construction No
Schools
Elementary Schools Circle Cross Ranch K8 School
Middle Schools Circle Cross Ranch K8 School
High Schools Poston Butte High School
School District Florence Unified School District
Others
HOA Name Circle Cross Ranch
HOA Fee Include Maintenance Grounds
Senior Community No
Tax ID 210-69-091
Ownership Fee Simple
Acceptable Financing Cash, FannieMae (HomePath), Conventional, FHA, VA Loan
Horse Property N
Listing Terms Cash, FannieMae (HomePath), Conventional, FHA, VA Loan
Financing Cash
Read Less Info
Want to know what your home might be worth? Contact us for a FREE valuation!

Our team is ready to help you sell your home for the highest possible price ASAP

Copyright 2025 Arizona Regional Multiple Listing Service, Inc. All rights reserved.
Bought with eXp Realty



