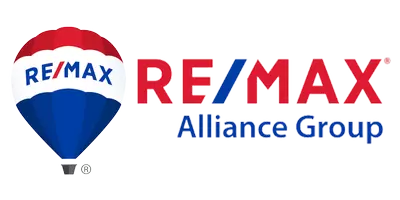For more information regarding the value of a property, please contact us for a free consultation.
Key Details
Sold Price $568,000
Property Type Single Family Home
Sub Type Single Family Residence
Listing Status Sold
Purchase Type For Sale
Square Footage 2,810 sqft
Price per Sqft $202
Subdivision Pebblecreek Unit 21
MLS Listing ID 6736779
Sold Date 01/30/25
Style Other
Bedrooms 3
HOA Fees $128/mo
HOA Y/N Yes
Year Built 2000
Annual Tax Amount $3,814
Tax Year 2023
Lot Size 9,357 Sqft
Acres 0.21
Property Sub-Type Single Family Residence
Property Description
ALL the major items replaced!! Complete Roof replacement 2020. New Induction cooktop. Bosche dishwasher,Washer/Dryer LG approximately 6 yrs young, HVAC 2-zone w/filtration system (Trane)12 yrs. Hot Water heater 2022. OWNED SOLAR 48 panels, 7.8 kW! Home offers fantastic spaces for all!
As you enter you will be greeted with a spacious foyer and 2 flex rooms with vaulted ceilings and large windows allowing natural lighting to shine in! Kitchen offers a phelora of cabinets and counter spaces, informal eating area, open to the space great room with a wall of shelves and even a library ladder, and both areas have easy access to the outdoor living area and heated swimming pool with water feature. Covered patio with additional pergola!! Extensive LED landscape lighting both
(click more) in both back and front yard. Home offers 2 bedrooms with private bathrooms and another guest room. Primary bedrooms presents 2 walk-in closets, bath with separate shower/bathtub, dual sinks and linen closet! Laundry room w/LG appliances, built-in cabinets and counters, and additional space for perhaps an extra fridge?
3 full car attached garage.
Lots of potential and great back /side yard. PebbleCreek is an award winning Active Adult Commuity with something for everyone to enjoy! 3 Golf Courses, Pickleball, tennis, Indoor/outdoor swimming pools, restaurants, fitness centers, and so much more! Be sure to put this home and community on your must "view list"!
Location
State AZ
County Maricopa
Community Pebblecreek Unit 21
Direction I10 to Exit 126, N on PebbleCreek Pkwy to Club Houae Dr E to Gate, follow to 4way stop sign, right to Palmer Dr, L to Pinchot
Rooms
Other Rooms Great Room, Family Room
Master Bedroom Split
Den/Bedroom Plus 4
Separate Den/Office Y
Interior
Interior Features High Speed Internet, Granite Counters, Double Vanity, Master Downstairs, Eat-in Kitchen, No Interior Steps, Vaulted Ceiling(s), Kitchen Island, Full Bth Master Bdrm, Separate Shwr & Tub
Heating Natural Gas
Cooling Central Air, Ceiling Fan(s)
Flooring Carpet, Tile
Fireplaces Type None
Fireplace No
Window Features Dual Pane,Vinyl Frame
Appliance Electric Cooktop
SPA None
Exterior
Exterior Feature Private Street(s)
Parking Features Garage Door Opener, Direct Access, Attch'd Gar Cabinets
Garage Spaces 3.0
Garage Description 3.0
Fence Block
Pool Heated
Community Features Golf, Pickleball, Gated, Community Spa, Community Spa Htd, Community Pool, Community Media Room, Guarded Entry, Tennis Court(s), Biking/Walking Path, Fitness Center
Roof Type Tile
Accessibility Bath Grab Bars
Porch Patio
Private Pool Yes
Building
Lot Description Sprinklers In Rear, Sprinklers In Front, Desert Back, Desert Front, Auto Timer H2O Front, Auto Timer H2O Back
Story 1
Builder Name Robson
Sewer Private Sewer
Water Pvt Water Company
Architectural Style Other
Structure Type Private Street(s)
New Construction No
Schools
Elementary Schools Adult
Middle Schools Adult
High Schools Adult
School District Agua Fria Union High School District
Others
HOA Name Pebblecreek
HOA Fee Include Maintenance Grounds,Street Maint
Senior Community Yes
Tax ID 501-87-907
Ownership Fee Simple
Acceptable Financing Cash, Conventional, VA Loan
Horse Property N
Disclosures Seller Discl Avail
Possession By Agreement
Listing Terms Cash, Conventional, VA Loan
Financing Conventional
Special Listing Condition Age Restricted (See Remarks)
Read Less Info
Want to know what your home might be worth? Contact us for a FREE valuation!

Our team is ready to help you sell your home for the highest possible price ASAP

Copyright 2025 Arizona Regional Multiple Listing Service, Inc. All rights reserved.
Bought with RE/MAX Alliance Group



